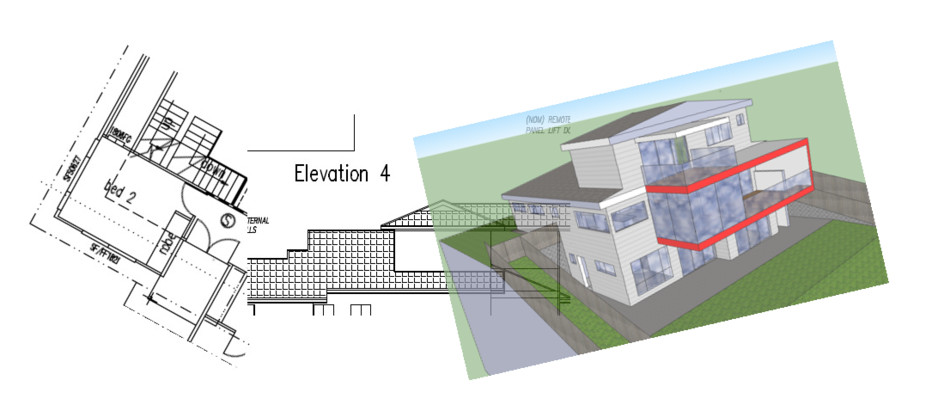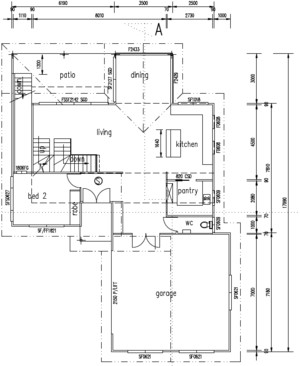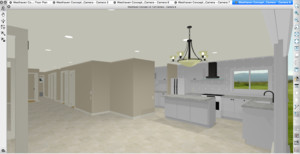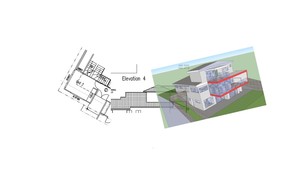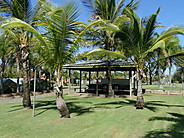2D Plans To 3D Concepts
See you 2D Floor Plans come to life in a 3D concept.- Using the latest laser measuring technology we will produce your 2D floor plans or convert your own plans into a 3D concept to help you visualise your dream home or commercial premises.
- We will produce a Concept Report for your builder detailing each room requirements, measurements and you wishes to help speed up the quoting process.
- We are able to produce to-scale drawings to go with the Concept Report and work wth your builder to ensure your requests are understood.
We are local in QLD but work with anyone, anywhere. Let us Bring Your Ideas into Reality.
Contact details
Opening Hours Detail
- Contact 24 hours
- Online Service
ADD PHOTO

